Construction Log - 2005
Construction Notes - November 2005
- Modules E & F & G upgraded with 1156 bulbs. Also the Tortoise machines and fascia switches rewired.
- The yard design has been finalized after many discussions in the Layout Design SIG group. Those modules will be the focus of construction for the next year.
Construction Notes - August 2005
- Module C and D frameworks are built. I have installed the homasote on module D, C should be finished by the end of the month. All the existing modules have been gaped and the uneven rails fixed. As soon as I make space in the garage, I will be working on the scenery. Unfortunately, the modules will remain stored in the garage until I upgrade the electrical and install proper layout lighting
Construction Notes - July 2005
- I have purchased some of the supplies for the yard modules. One of the hardest to find items is straight 2x2's. I use these for the corners of the base box and as the corner risers. Since the yard modules are mostly flat, I am simply using 1x3's and 1x2's. The purchase of a power miter and corner clamps make the construction easier.
Construction Notes - June 2005
- Most of May was spent on the opsig and ldsig Yahoo lists discussing the operation of the switchback and the design of the yard. Thanks to all the valuable comments, I will have a semaphores at the top of the switchback and at the bottom by the station switch. These semaphores will be controlled by the crew of the switchback helper. (When they wear their operator hat). The yard has been redesigned for better operation and for the physical presence of the yardmaster. This will be the focus of the summer construction phase.
- June saw the gaping of all the track between modules. This is in preparation for allowing the scenery work to be done outside. I will also be tidying up the wires underneath the layout. When the lastest order of switch machines come in, I can also install those easier.
Construction Notes - April 2005
- Planning the Right-Of-Way
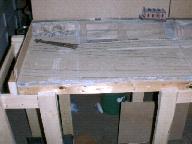
- The initial pencil or marker lines for the right-of-way. This was before the use of CAD.
- Enginehouse Placement
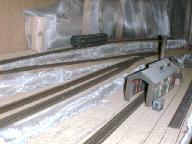
- Notice the use of the flex-track for clearances.
- Enginehouse Side View
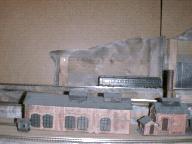
- The enginehouse has been completed for a couple of years as well as the boiler house.
- Subroadbed Tunnel Location
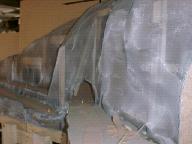
- I am using cork cut from a roll for the subroadbed and for sidings. I will add regular cork roadbed for the mainline.
- Subroadbed above Engineouse Location
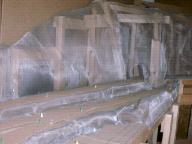
- Lately, I have been working on the hidden staging track. This required the remodeling of the tunnel and mountain in modules G and H. This staging track will start under module O. It then exits module L and will run behind the modules until it re-enters module H. It will exit the mountain on module F as originally designed. As this is single-tracked, I will install a "wye" turnout over the bridge located on module F. This allows this interchange line to be doubled track from the station on module E until the end of module A.